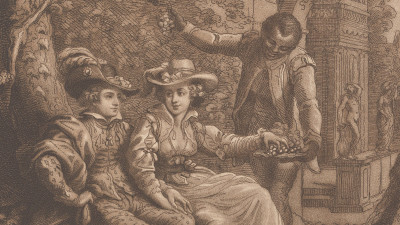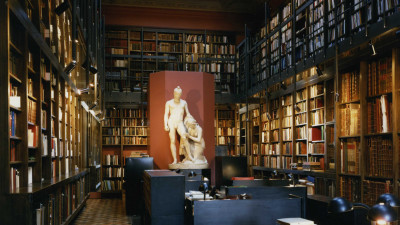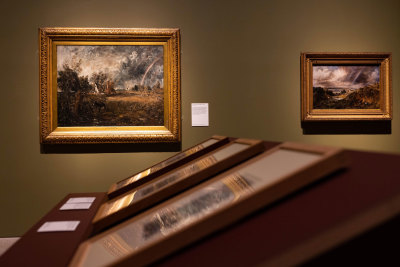Artist of the Month: June 2014
Artist of the Month: June 2014
Richard Norman Shaw RA (1831-1912)
By the RA Collection team
Published 4 June 2014
The works of the architect, and subject of our ‘Dream, Draw, Work’ exhibition, recall the now rare traditional skills and techniques of architectural design, from working drawings to beautiful ink drawings.
-
The drawings made by the renowned British architect Richard Norman Shaw RA are considered among the most brilliant and influential of the late nineteenth century.
Shaw designed great country houses such as Cragside in Northumberland (now owned by the National Trust), built powerful public buildings such as the striped and turreted New Scotland Yard on London’s Embankment, and created graceful renovations to existing buildings, including the Royal Academy’s Restaurant and its adjoining staircase (now named in his honour) at Burlington House. The fascinating array of drawings surviving from Shaw’s office - from dazzling exhibition perspectives to everyday working drawings - are among the finest examples of architectural art from the period. Shaw practised what he preached when he upheld the Royal Academy’s tenet, still maintained today, that architects are members of the artistic community.
Shaw ran a small but highly prestigious architectural office. Of the handful of apprentices and assistants that he employed over the years, many emerged as successful architects in their own right. Beautifully rendered office drawings show how Shaw passed on his design ideas to his staff and craftsmen. These drawings are exemplars of Victorian draughtsmanship and architectural practice, charting the physical making of the architect’s designs.
-

R. Norman Shaw RA, Design for chimneypiece, Cragside, Rothbury, Northumberland, drawn by W.R. Lethaby, 1883.
Black ink on paper. © Royal Academy of Arts, London. Photo: Prudence Cuming Associates Ltd.
-
Early in his career Shaw became famous for his presentation ink drawings, which set a fashion when exhibited and illustrated in the recently established architectural press. Later he turned these labour-intensive productions over to his assistants, including his chief clerk William Lethaby (1857-1931), the architectural mystic and founder and first Principal of the Central School of Arts and Crafts (today part of Central St Martin’s). Lethaby’s loose but technically brilliant drawing style lent itself to the ornate historicism that greatly appealed to Victorian taste and craftsmanship. This perspective of Cragside created by Lethaby is solidly and magnificently, in the pen-and-ink drawing style of his master. The drawing was exhibited in the 1883 Royal Academy Summer Exhibition and was displayed under Shaw’s name, although the astute observer would have noticed Lethaby’s signature.
Working drawings, however, formed the majority of Shaw’s output, and many with edges frayed or missing, creased from constant folding and blackened with Victorian soot, show the signs of a hard life in the office and the effects of being roughly circulated among clients and builders. In today’s world of computer-generated architectural imagery, these drawings recall the now all but lost traditional skills and techniques of architectural design, which were governed by drawing instrument, ink and paper.
-

Richard Norman Shaw RA, First design for Eagle Wharf, Narrow Street, Limehouse, London E14: elevation of front to river, elevation of warehouse to Narrow Street, section and sketch details, pen with black ink, coloured washes and pencil added on wove paper, November 1862.
© Royal Academy of Arts, London.
-
In this office drawing, Shaw uses standard colour coding to indicate building materials: for example, the vibrant red of the section denotes brick for the walls and the yellow- brown denotes timber in the floors and roof. While the title ‘Front next River’ is in the Gothic script that Shaw favoured early in his career as a Gothic Revival architect, the hanging tiles of the design (coded in light red) mark the transition towards his own famous style of English vernacular.
This group of Shaw’s drawing instruments includes a set square, made by W. F. Stanley which was used for drawing angled lines and especially straight lines when laid alongside a movable T-square on the drawing board. The ruling pen was made by A. G. Thornton. Ink is fed into the groove and the blades adjusted by the screw to vary the thickness of the line. The bow compass was used for drawing circles and arcs, with needlepoint and ink blade.
-

Ruler, two ruling pens and a bow pen owned by Richard Norman Shaw RA
© Royal Academy of Arts, London
-
Dream, Draw, Work: Architectural Drawings by Norman Shaw RA is at the RA until 14 September 2014.
See more by Richard Norman Shaw RA in our Collection.






