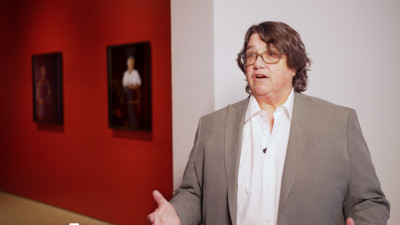Henry Coleman’s ‘The Greater Order’
Henry Coleman’s ‘The Greater Order’
RA Schools Show 2015
By Amy Macpherson
Published 18 June 2015
Have you noticed something different about our banners? Artist Henry Coleman has co-opted them in a sculptural response to the Academy’s forthcoming architectural transformation.
-
The annual RA Schools Show sees the historic Schools studios opened up to display the work of our graduating class, following their three years of postgraduate study. It’s a rare chance for the public to see inside what is normally a hidden part of the Academy.
As his contribution to this year’s show, Schools student Henry Coleman has taken this process of revealing one step further. In an investigation of the RA250 project, which will unite the Academy’s Burlington House and Burlington Garden sites into one cultural campus by 2018, Coleman has created an installation of banners and flags across three sites that visually reference this forthcoming transformation.
-

Installation view of 'A Greater Order' by Henry Coleman, Burlington House

Installation view of 'A Greater Order' by Henry Coleman, RA Schools Cast Corridor

Installation view of 'A Greater Order' by Henry Coleman, 6 Burlington Gardens
-
On the facade of Burlington House, in the spot that would otherwise be taken up by the Summer Exhibition banner, Coleman has hung a banner printed with an image of the Cast Corridor, the arterial route through the Schools. This vaulted space is flanked by plaster casts of classical sculptures from the Academy’s Collection, historically used as teaching resources. He has repeated the image on the front of 6 Burlington Gardens, which stands back-to-back with Burlington House. In the Cast Corridor itself, the third site of the installation, Coleman has used the Summer Exhibition banner as material to create a translucent curtain at the entrance point to the Schools exhibition, complicating the flow of movement through the space by creating a physical barrier.
Coleman describes The Greater Order as “pushing an image path through the building” - prefiguring the physical path that will exist once the architectural transformation is completed. The Cast Corridor will be bisected by a new walkway, allowing visitors to pass through Burlington House to 6 Burlington Gardens, and making visible a previously hidden part of the Academy (see illustration below).
-
Video
Charles Saumarez Smith
In this short film, the first in an expanding series, the RA’s Secretary and Chief Executive speaks about the forthcoming plans to transform the Royal Academy by architect David Chipperfield RA.
-
“There was a beautiful description of ‘a corridor’ in the text of last year’s Architecture Biennale in Venice. It described it as an ‘extruded doorway’. I was thinking of this work as almost an extruded image which pushes all the way through the building,” Coleman says.
During his research into architect David Chipperfield RA’s plans for the Academy, Coleman became increasingly interested in the stories that were emerging from different sections of the RA staff and others with a connection to the project. This interest evolved into a series of filmed interviews which are currently being developed; the first of these can be viewed above and further examples will appear, episodically, as they are completed.
-

A cross-section of the Royal Academy’s site in 2018
Image: Hayes Davidson
-
The RA Schools Show is on until 28 June 2015. Henry Coleman and fellow Schools student Maria de Lima will give a tour of the exhibition on Saturday 20 June at 3pm.







