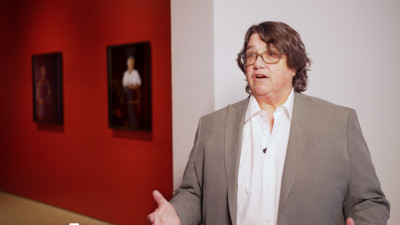Meet the architects: Kengo Kuma
Meet the architects: Kengo Kuma
Sensing Spaces
By Kate Goodwin
Published 16 January 2014
It may seem a strange term for an architect to coin, but Japanese architect Kengo Kuma has been developing an idea of what he calls “weak architecture”.
-
Spurred by the Kobe earthquake of 1995, this is not architecture which is structurally weak, but an architecture which is anti-monumental. Instead of focusing on the form of a building, or its sculptural properties, he is interested in the sensations of inhabiting space. He sees architecture as subservient to nature, which informs his use of materials, how he locates his buildings and what sensations they evoke.
“‘Weak architecture’ is also about our relationship with space, and I believe that the human body responds to this kind of weakness. For instance, the ground is not like concrete – there are leaves and particles of soil, details that provide diversity and richness, which is what human beings need to find in architecture.”
How do we naturally respond to spaces? How do we feel when standing in front of a large concrete wall as opposed to a small wooden fence?
-

Kengo Kuma & Associates, Casalgrande Ceramic Cloud, Reggio Emilia, Italy
Photo © Marco Introini
-
After returning from working and teaching in the US to start his own practice in Tokyo during the last recession, Kuma found an appreciation for traditional Japanese craft and architecture. These sensibilities continue to develop and inform his selection of materials, and how he choreographs space.
-

Kengo Kuma and Associates, GC Prostho Museum Research Center, Japan (2010)
Photo © Daici Ano
-
He uses materials – both natural and manmade – in small component parts, sizes that we can each physically relate to; from the Stone Museum in Tochigi, Japan, where he uses delicate carved blocks of stone positioned at angles with openings to create a porous screen, to his new FRAC building in Marseille, which is an inventive take on the standard glass façade, with small glass panes set at angles to give a shimmering effect to the outside.
-

FRAC building, Marseille. Kengo Kuma and Associates, 2013
Image by Flickr user jacqueline_poggi. Used under Creative Commons licence by-nc-nd 2.0.
-
Kuma’s work is also about sequence – his buildings are laid out so that they offer a series of rich spatial experiences – and about time, how these spaces change throughout the day, seasons and weathers. Although incredibly seductive in image, his architecture, with its nuances and subtleties, needs to be experienced.
-
Photographs can only capture a fixed visual image, whereas for me architecture is about the whole experience of the space. This can include touch or smell – anything that offers a special connection.
Kengo Kuma
-
Video






