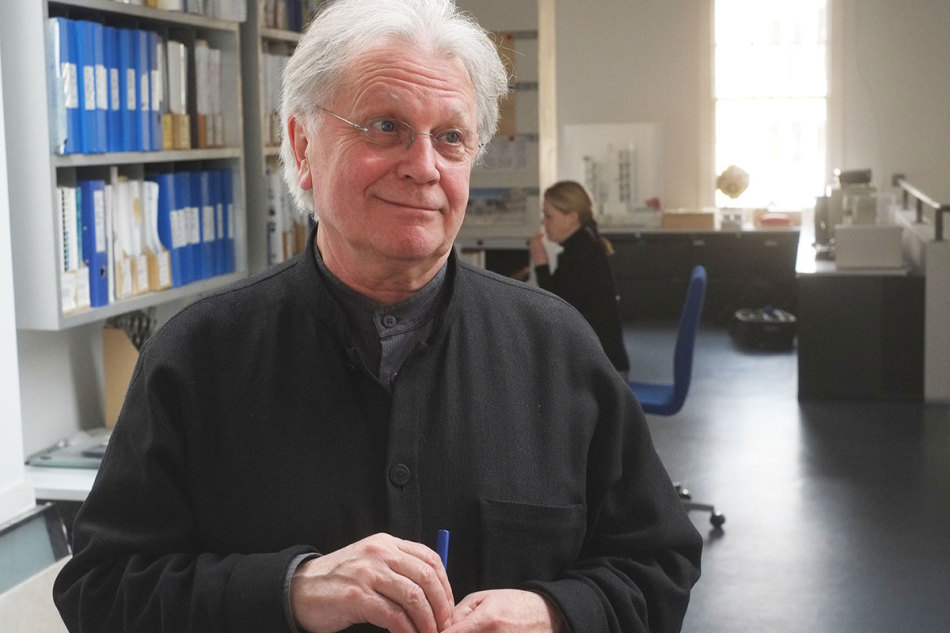My studio life: Ian Ritchie RA
My studio life: Ian Ritchie RA
By Amy Macpherson
Published 21 December 2015
Ian Ritchie RA shows us around the Canary Wharf offices of his architectural practice.
-
Ian Ritchie RA leads an architectural practice whose work bridges the worlds of architecture, engineering and industrial design. Their projects include Madrid’s Reina Sofia Museum of Modern Art Glass Towers, the Leipzig Glass Hall, the Dublin Spire and the Royal Shakespeare Company’s Courtyard Theatre, and most recently The Sainsbury Wellcome Centre for Neural Networks and Behaviour at UCL. In this series of photographs, he takes us behind the scenes to reveal how innovation, collaboration and experimentation are the driving forces behind his work.
-

An East End base
“The architectural practice has been based here [at Canary Wharf] since January 1998. I’ve lived 200 metres away since 1978, so it’s kind of my end of town. It’s always been dynamic and it still is. When we first came to live here, taxis wouldn’t come past Tower Bridge, the highway had few working streetlamps and our street had none. The whole docks were more or less derelict.”
Photo © Eamonn McCabe
-

Reclaimed space
“This place was built in 1900, as offices for Dundee Wharf. We bought this building and the empty space behind it which was a carpark. It took us five or six years before we built the extension, and then later the workshop underneath it. It’s great having this roof terrace; people use it a lot in the summer.”
Photo © Eamonn McCabe
-

Dividing line
“This is a classic architectural trick for joining old and new buildings or extensions. It’s about creating the void… an immaterial separator. Glass is the answer. Here we have a glass floor and a glass lid.”
Photo © Eamonn McCabe
-

Working life
“We don’t have many rules here. People are very intelligent and common sense prevails alongside rigour. There is little sense of a positional hierarchy, knowledge and sharing are the cultural foundations. There are no separate rooms apart from meeting rooms. We’ve never had doors. Everything is open plan, everybody shares everything. For me it’s very important that there’s plenty of space…. we’re not machines for making money.”
Photo © Eamonn McCabe
-

Sharing the load
“We’ve had about 30 people here for the last 15 years, peaked at 40, but we have had sister offices in Leipzig, Hamburg, Lisbon, Berlin who help us out when we get overloaded, and so we don’t need to change our resources here very much.”
Photo © Eamonn McCabe
-

Glass innovation
“This full size assembly of the original fittings presents a breakthrough in terms of how you can use glass structurally - basically, taking the frame away and eliminating undue bending stresses in the glass itself. RFR, the design engineering firm co-founded in Paris by Peter Rice and Martin Francis and myself, patented this technology ‘La Rotule’ which was used for the first time at the Cité des Sciences at La Villette in Paris. Glass panels and walls with bolts like these originate from this design and engineering research technology.”
Photo © Eamonn McCabe
-

Finding a balance
“Architecture is like a kind of dialogue between gravitas and levitas. It’s the balance between the weight and the lightness of things and volumes that is an essential part of the art of architecture.”
Photo © Eamonn McCabe
-

Wired for sound
“This is the Royal Academy of Music, where we’re rebuilding and expanding their theatre-opera house. We’re coring out the middle and inserting what we call an ‘instrument for the voice’, and adding a bonus space on top of its roof - a public recital hall seating 100 people. In the theatre there will be a galaxy of hanging crystals for the house lights, and the wood we’re using for the acoustics is solid cherry, and maple floors - these (with spruce) are what most string instruments are made of. Wood is the one material I’m nervous of, because it’s ‘alive’ - it’s like some uncontrolled beastie.”
Photo © Eamonn McCabe
-

Floral inspiration
“We’re working on aluminium screens that will be part of the elevations of the residential apartments in Covent Garden. These are some prototypes developed using our 3D printer here, trying to get to the right pattern and scale. They’ll get bonded into three metre high panels that are then assembled to fold and to create a four metre wide screen. As you fold them, you change their perceived opacity. Because it’s Covent Garden, the inspiration was the flower market. There’s the idea of a rose lurking in there too. We also referred to the Georgian railing around the local St Paul’s Church for inspiration.”
Photo © Eamonn McCabe
-

An outdoor laboratory
“This is an area where we can weather test materials. Apart from being innovators of glass and metal assemblies, material developments and unusual architectural applications of materials is what we are well known for.”
Photo © Eamonn McCabe
-

In the workshop
“With the amount of time that people spend in front of a screen now, having the modelshop is absolutely vital. It’s a place to get away from computer screen and breathe. It’s like a zen garden. There is no modelmaker, the architects are trained to use the machines and make the models. One of the few rules is that you have to clean up after yourself in here. If you don’t, you don’t get back in here for six months!”
Photo © Eamonn McCabe
-

Early adopters
“We’ve had this 3D printer for a long time. The first one we heard of in London at that stage was at the Royal College of Art, and we had something made there and thought, right, let’s buy one. That was many years ago and has been invaluable.”
Photo © Eamonn McCabe















